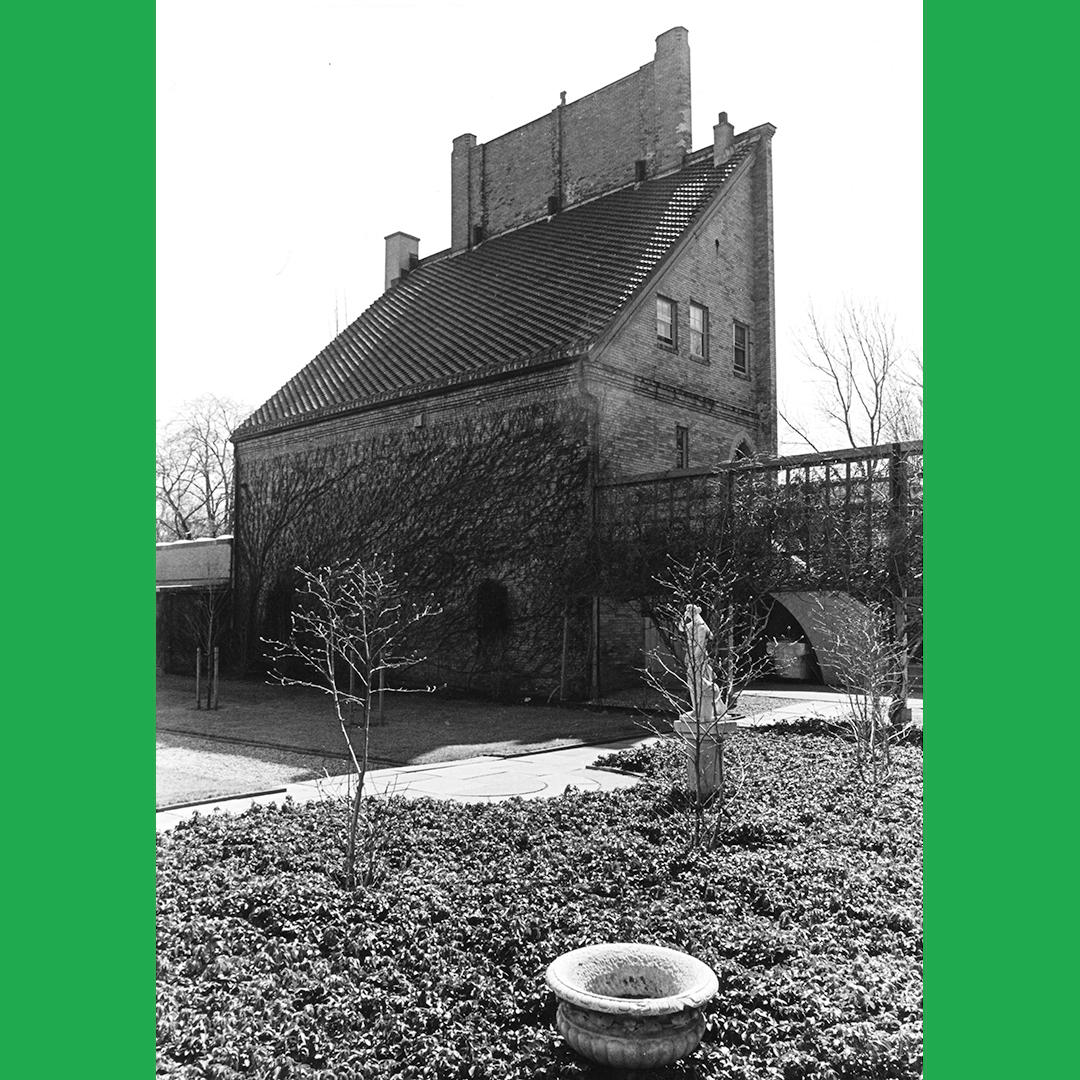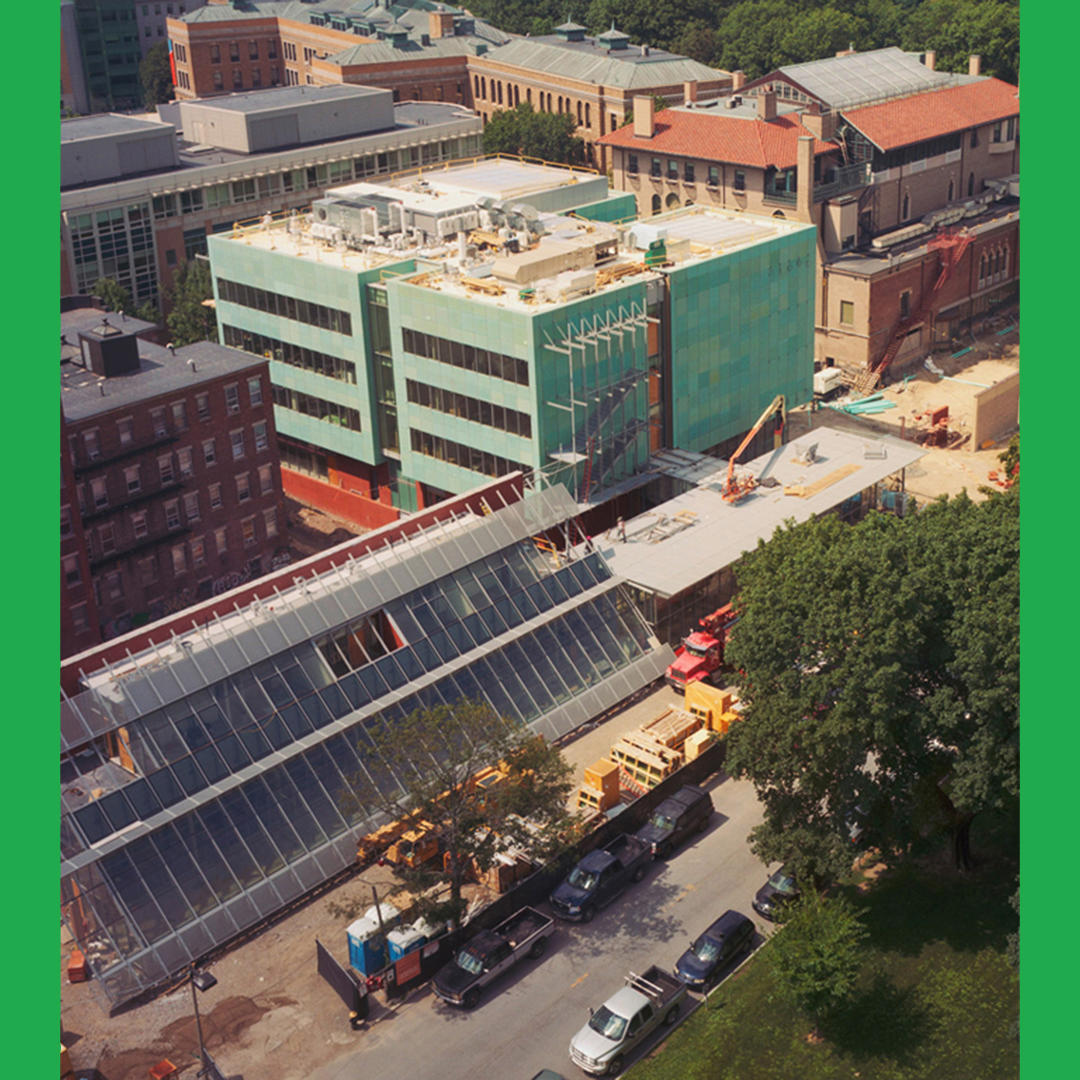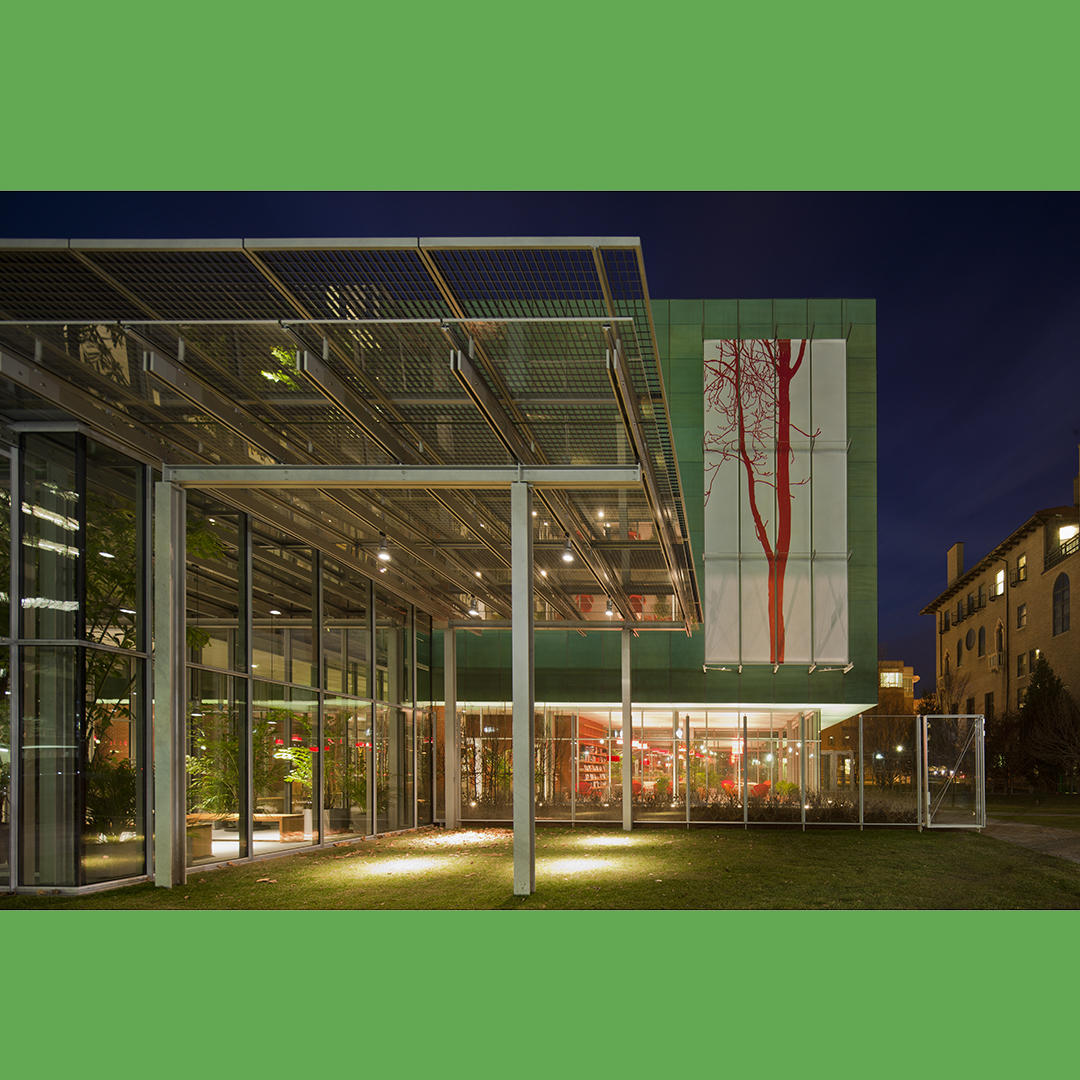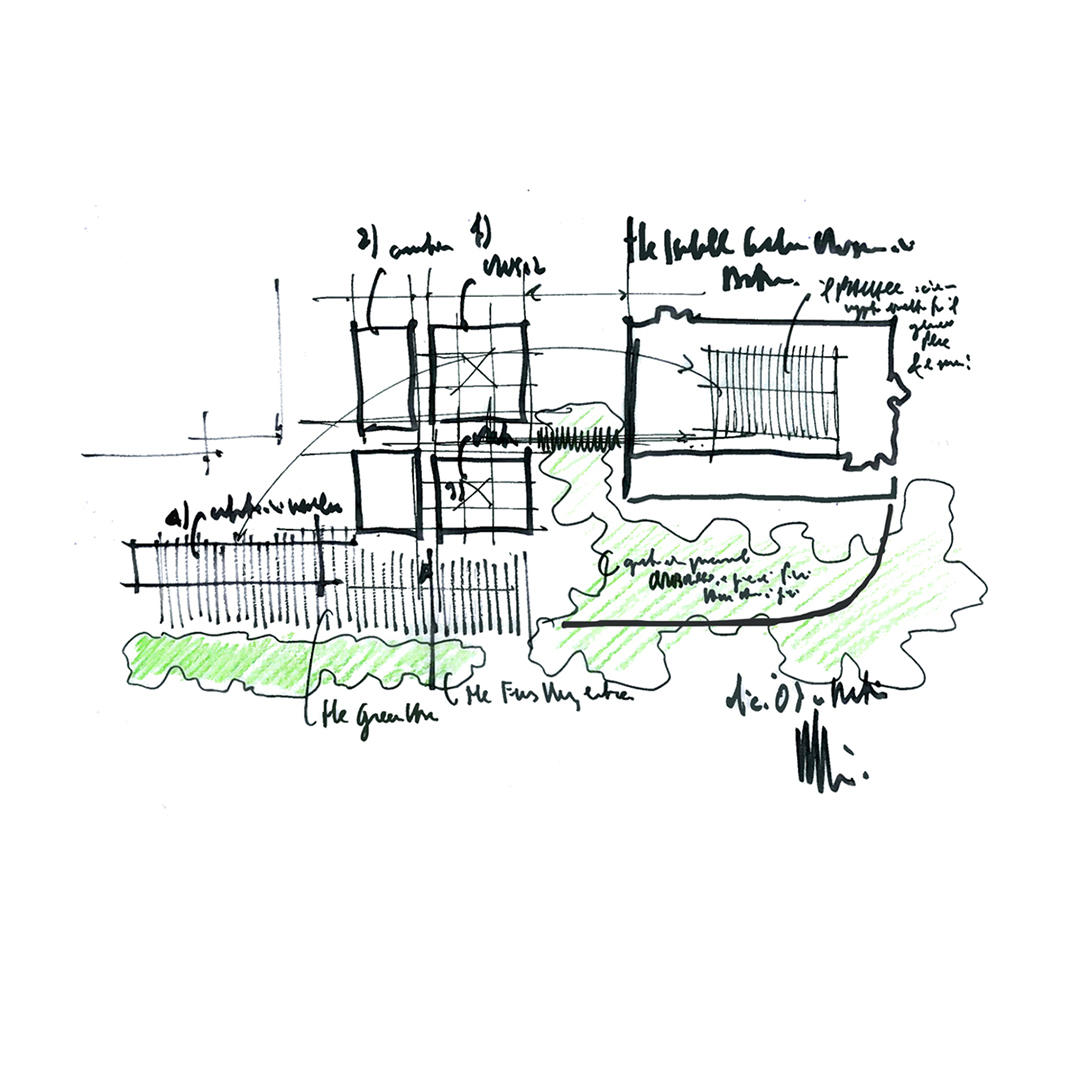
Cafe G is closed for repairs from January 29 through February 16, 2026.
We apologize for the inconvenience.

The Carriage House
The Carriage House, a part of the Museum's history, became an important facet of the Museum's legacy of progressive ideas, contemporary art, and horticulture.
The Idea
In 1906, three years after opening Fenway Court, Isabella Stewart Gardner commenced purchase of a parcel of land to the southwest of the Museum. Her original scheme was to build a clock tower. Casting this aside in favor of a carriage house and horse stable, in June of 1907, she contracted architect Willard T. Sears, with whom she had designed Fenway Court. They completed the project in December 1907.
Needed Space
Clad in the same yellow brick as the Palace, the new Carriage House rose to a similar height at 65 feet. High lattice work structures were built on either side of a central Italianate façade. A massive trellis projected diagonally into the south garden, presumably to be covered with vines. As its name suggests, the building housed Gardner’s horses and carriage until 1919, and horses were rotated between the city and her Brookline country estate, Green Hill, as needed.

In the Press
Newspapers of the day speculated that Isabella devised this striking structure either for greater security or to screen out views of nearby buildings.
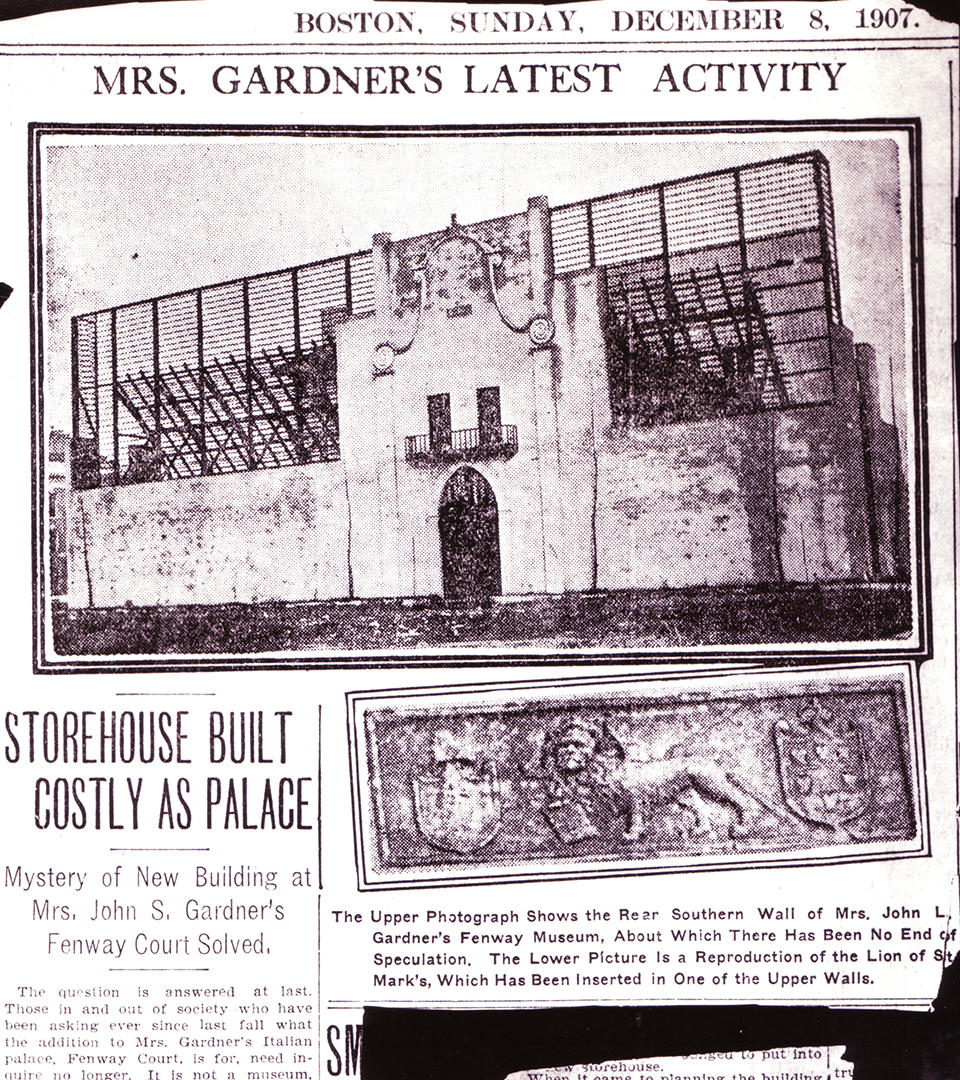
Italian Influences
The Carriage House’s unusual facade did, as the papers noted, make reference to Italy, evoking a 13th-century gate in the Southern Italian city of Altamura. In choosing to echo architecture of this city, which she had never visited, Gardner likely intended that the actual Altamura (pictured below on a postcard sent to her by Bernard Berenson, her friend and close advisor, in 1907) serve as a stand-in for a fictional one conceived by Berenson, his wife Mary, and Mary’s brother Logan Smith in an 1898 essay. Their imaginary “Altamura” was an aesthetic utopia–a monastic society devoted to art.
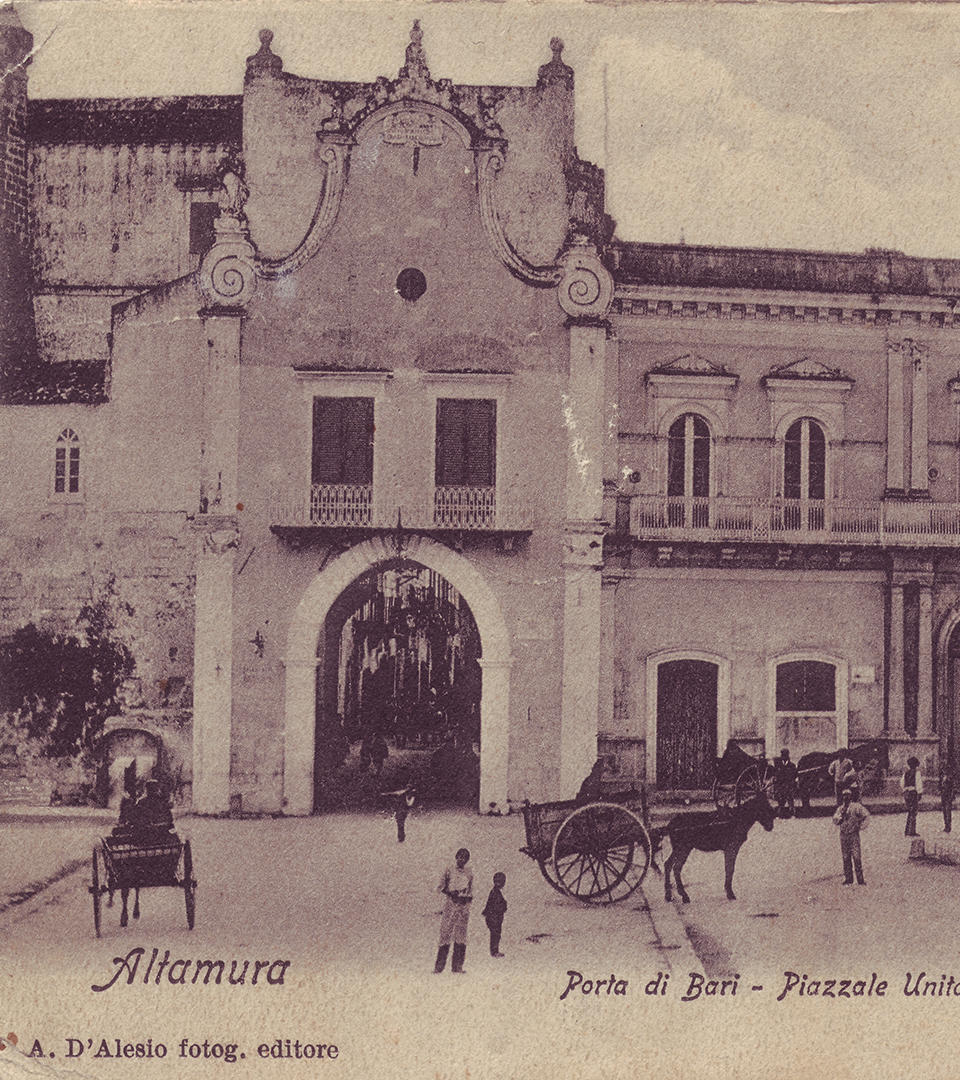
Changes and New Uses
In 1919, a stroke curtailed Isabella Stewart Gardner’s activities, and the last equine tenant left the Carriage House. A car and driver, hired as needed, now sufficed for her limited travels around town. Isabella died in 1924, leaving a Museum chartered to provide for the “education and enjoyment of the public forever.”
As the Museum campus changed mid-century, so too did the Carriage House, providing a mix of storage, workspace, and housing. In 1930, an apartment for the Museum caretaker was installed on the third floor, and would later see use by curators, horticulture staff, and conservators. In the 1940s, the deteriorated lattice work was removed and the back wall was shortened.
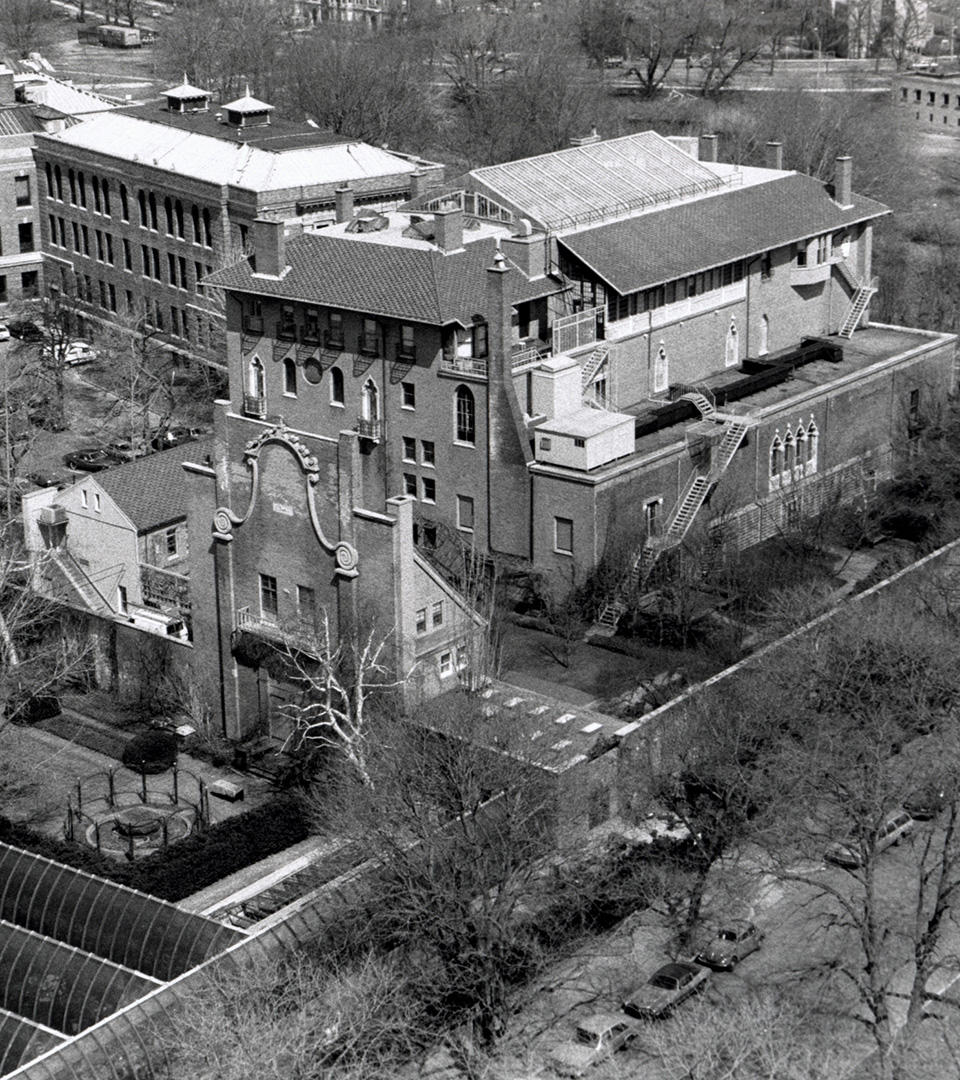
Artists-in-Residence, 1992–2009
With the launch of the Artist-in-Residence program in 1992, the apartment on the third floor of the Carriage House provided housing to visiting artists. The second floor continued to provide much needed office space, while the first floor was devoted to horticultural activities.
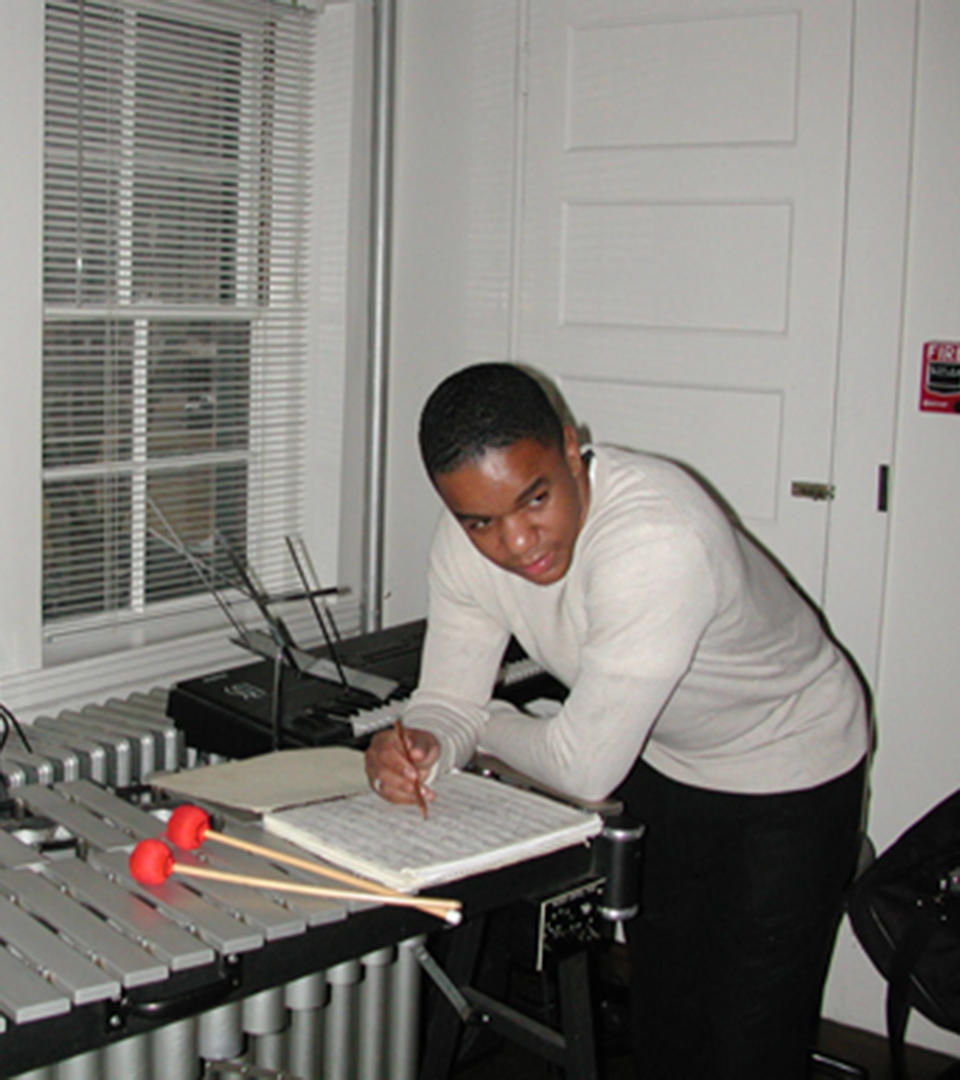
Building on a Legacy
In 2009, after a decade-long planning process to assess the Museum's future needs, and with the approval of state and city historic preservation agencies and the Attorney General, the Carriage House was taken down to make room for a new structure designed by the Renzo Piano Building Workshop.
The New Wing augments the Gardner’s beautiful Historic Palace with additional purpose-built space for community convening, special exhibitions, hands-on creativity, and performing arts activities.
This includes Calderwood Hall, the Hostetter Gallery, on-site facilities for Artists-in-Residence, and the Bertucci Education Studio, as well as a Living Room that is freely accessible to all without requiring admission.
This refreshed facility welcomes more than 300,000 visitors per year.
Learn More

Artists-in-Residence
The Artist-in-Residence program was launched in 1992 as part of an effort to recapture the vitality that was present during Isabella’s lifetime.

Building Isabella's Museum
How Isabella Stewart Gardner created her ‘inside out” Venetian palazzo on the Fenway
